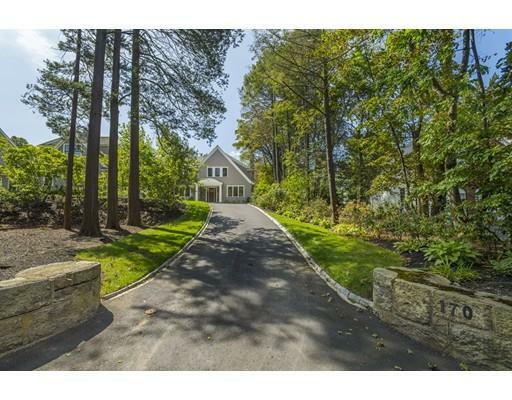


Sold
Listing Courtesy of: MLS PIN / The Clarendon Companies / Paul Araujo
170 Sargent Newton Center, MA 02458
Sold on 12/15/2017
$3,800,000 (USD)
MLS #:
72224740
72224740
Taxes
$99,999(2017)
$99,999(2017)
Lot Size
0.56 acres
0.56 acres
Type
Single-Family Home
Single-Family Home
Year Built
2017
2017
Style
Colonial
Colonial
County
Middlesex County
Middlesex County
Community
Sargent Street Neighborhood
Sargent Street Neighborhood
Listed By
Paul Araujo, The Clarendon Companies
Bought with
Terry McCarthy, Coldwell Banker Residential Brokerage Belmont
Terry McCarthy, Coldwell Banker Residential Brokerage Belmont
Source
MLS PIN
Last checked Jan 5 2026 at 9:09 AM GMT+0000
MLS PIN
Last checked Jan 5 2026 at 9:09 AM GMT+0000
Bathroom Details
Interior Features
- Appliances: Wall Oven
- Appliances: Dishwasher
- Appliances: Microwave
- Appliances: Refrigerator
- Appliances: Range
- Appliances: Disposal
- Central Vacuum
- Appliances: Vacuum System
- Appliances: Refrigerator - Wine Storage
- Appliances: Vent Hood
Kitchen
- Flooring - Hardwood
- Countertops - Stone/Granite/Solid
- Dining Area
- Kitchen Island
- Pantry
- Closet/Cabinets - Custom Built
- Breakfast Bar / Nook
Lot Information
- Paved Drive
Property Features
- Fireplace: 3
- Foundation: Poured Concrete
Heating and Cooling
- Gas
- Hot Water Baseboard
- Hydro Air
- Radiant
- Central Air
- 3 or More
Basement Information
- Finished
Flooring
- Wood
Exterior Features
- Shingles
- Roof: Asphalt/Fiberglass Shingles
Utility Information
- Utilities: Water: City/Town Water, Electric: 200 Amps, Utility Connection: for Electric Dryer, Utility Connection: Washer Hookup, Electric: Circuit Breakers, Utility Connection: for Electric Oven, Utility Connection: for Gas Range
- Sewer: City/Town Sewer
- Energy: Insulated Windows, Prog. Thermostat
School Information
- Elementary School: Ward
- Middle School: Bigelow
- High School: North
Garage
- Attached
- Garage Door Opener
- Heated
Parking
- Paved Driveway
Listing Price History
Date
Event
Price
% Change
$ (+/-)
Oct 11, 2017
Price Changed
$3,849,000
-4%
-$146,000
Sep 07, 2017
Listed
$3,995,000
-
-
Disclaimer: The property listing data and information, or the Images, set forth herein wereprovided to MLS Property Information Network, Inc. from third party sources, including sellers, lessors, landlords and public records, and were compiled by MLS Property Information Network, Inc. The property listing data and information, and the Images, are for the personal, non commercial use of consumers having a good faith interest in purchasing, leasing or renting listed properties of the type displayed to them and may not be used for any purpose other than to identify prospective properties which such consumers may have a good faith interest in purchasing, leasing or renting. MLS Property Information Network, Inc. and its subscribers disclaim any and all representations and warranties as to the accuracy of the property listing data and information, or as to the accuracy of any of the Images, set forth herein. © 2026 MLS Property Information Network, Inc.. 1/5/26 01:09


Description